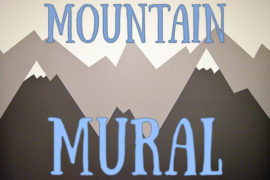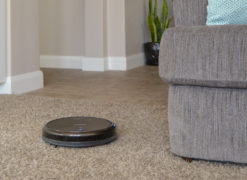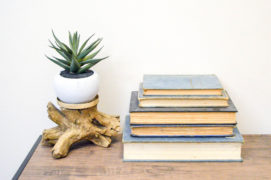Amber here. I haven’t really talked much about it yet, but my family moved a few months ago to a new house! We came from Seattle, Washington to St. George, Utah because we wanted to be closer to grandparents (they make the best–and cheapest ;)–babysitters!) and closer to cheaper housing.
We really loved city living, but 4 people and 1 dog inside of a 750 square foot condo was becoming a little tight. Wait what? Who’s baby slept in the pantry? Ummm… not mine *cough cough*. Well, when you have to tell your 3-year-old that they can’t throw balls outside (a.k.a. off of the 4th floor balcony), only inside, you know it’s time for a yard and more space.
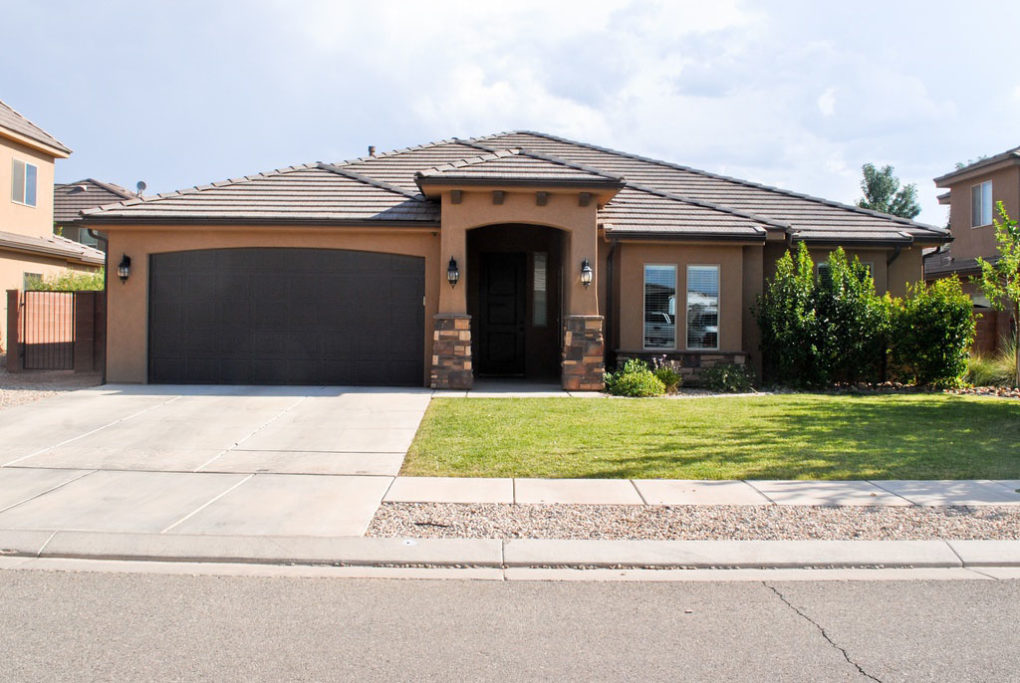
We moved into our new house in mid-October and have been loving it! This home seriously has the perfect layout for a family with young kids. The kids are separate but not too far, and the space is big enough but not too big. And I love that everything is on one floor–no stairs for my baby to climb (read: fall down).
This blog post is to show you the “before” pictures when we first got handed the keys. These pictures aren’t the prettiest things because I was hurrying around the house snapping pics, but it will give you a good idea of our new space.
(This page contains affiliate links that we may be compensated for. Your clicks and purchases help support The DIY Lighthouse at no extra charge to you. We only put links to products we love and would recommend anyway.)
The Front Door
Here’s the front door for our new house. Admittedly, it still pretty much looks like this except for a little mat. I eventually want to get a plant and a wreath to cheer up the space. If you have any ideas for what I can do leave a comment below!
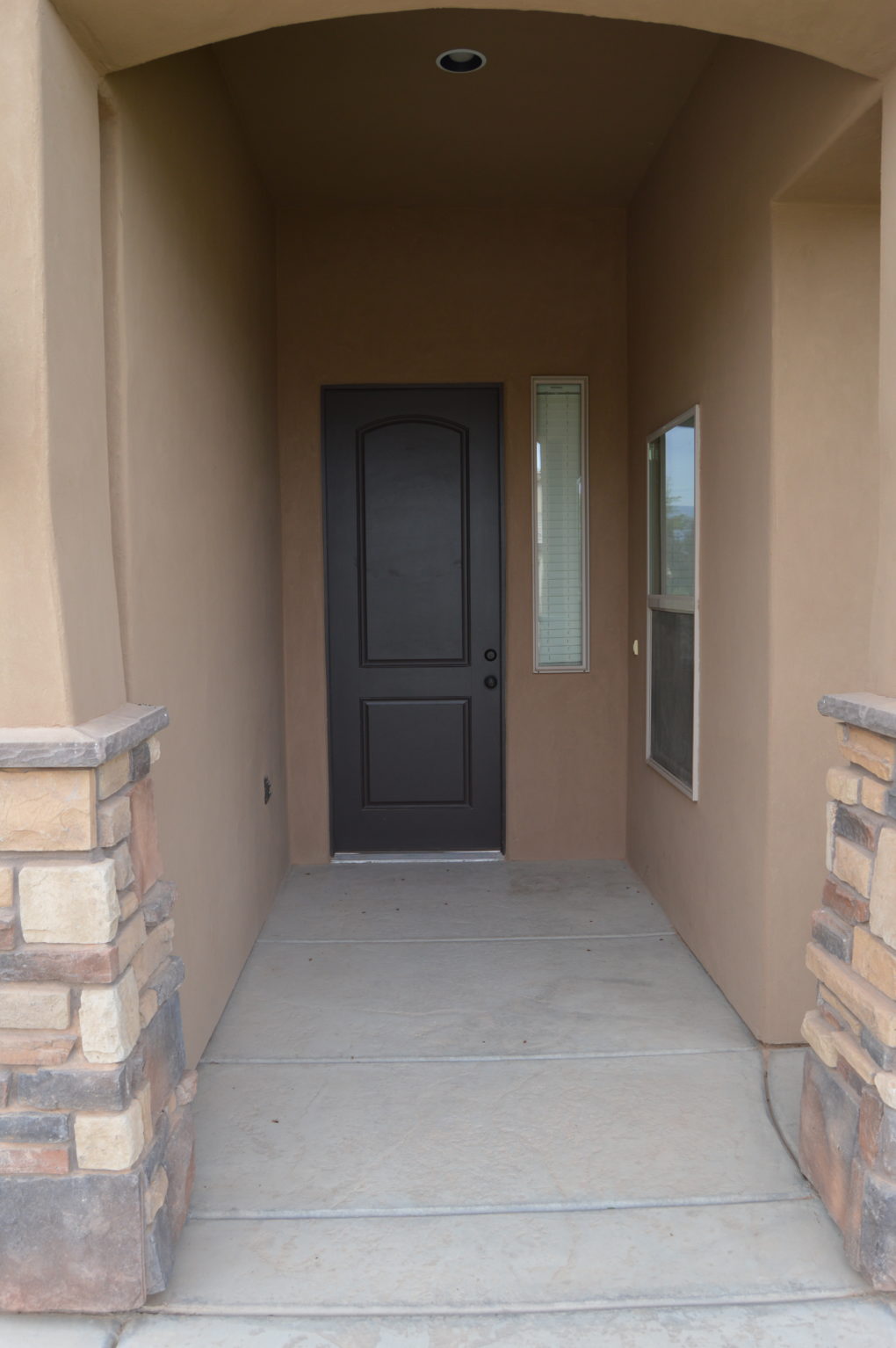
The Entryway
I was a bit perplexed about this space at first. It’s hard to tell from the photo, but it is actually pretty wide in addition to be very, very long. Here’s a shot from the door looking in and then another from the other end of the hallway looking back at the door. This is probably the space that has transformed the most since we’ve moved in. Those reveal pics will be coming later–stay tuned!
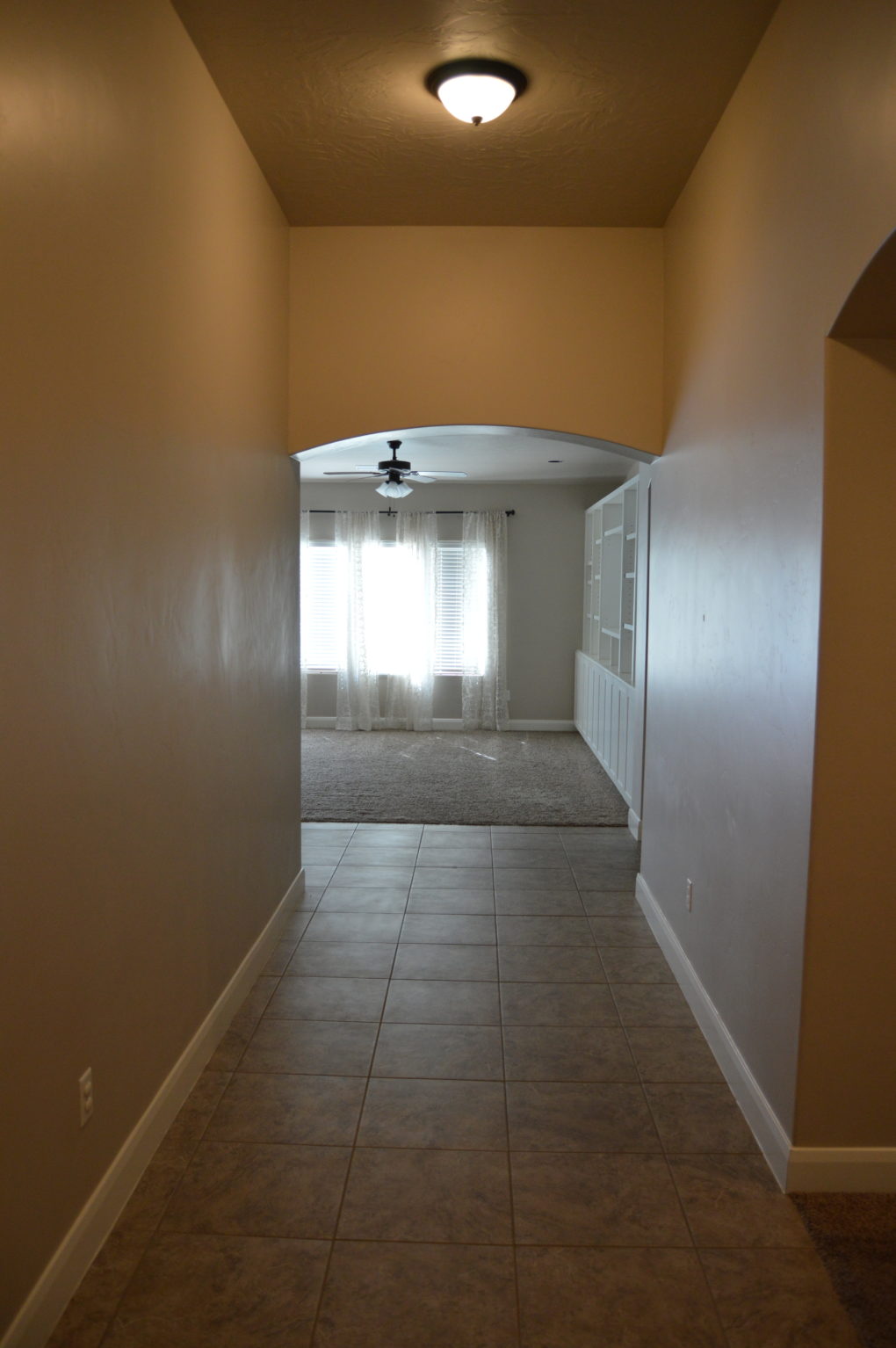
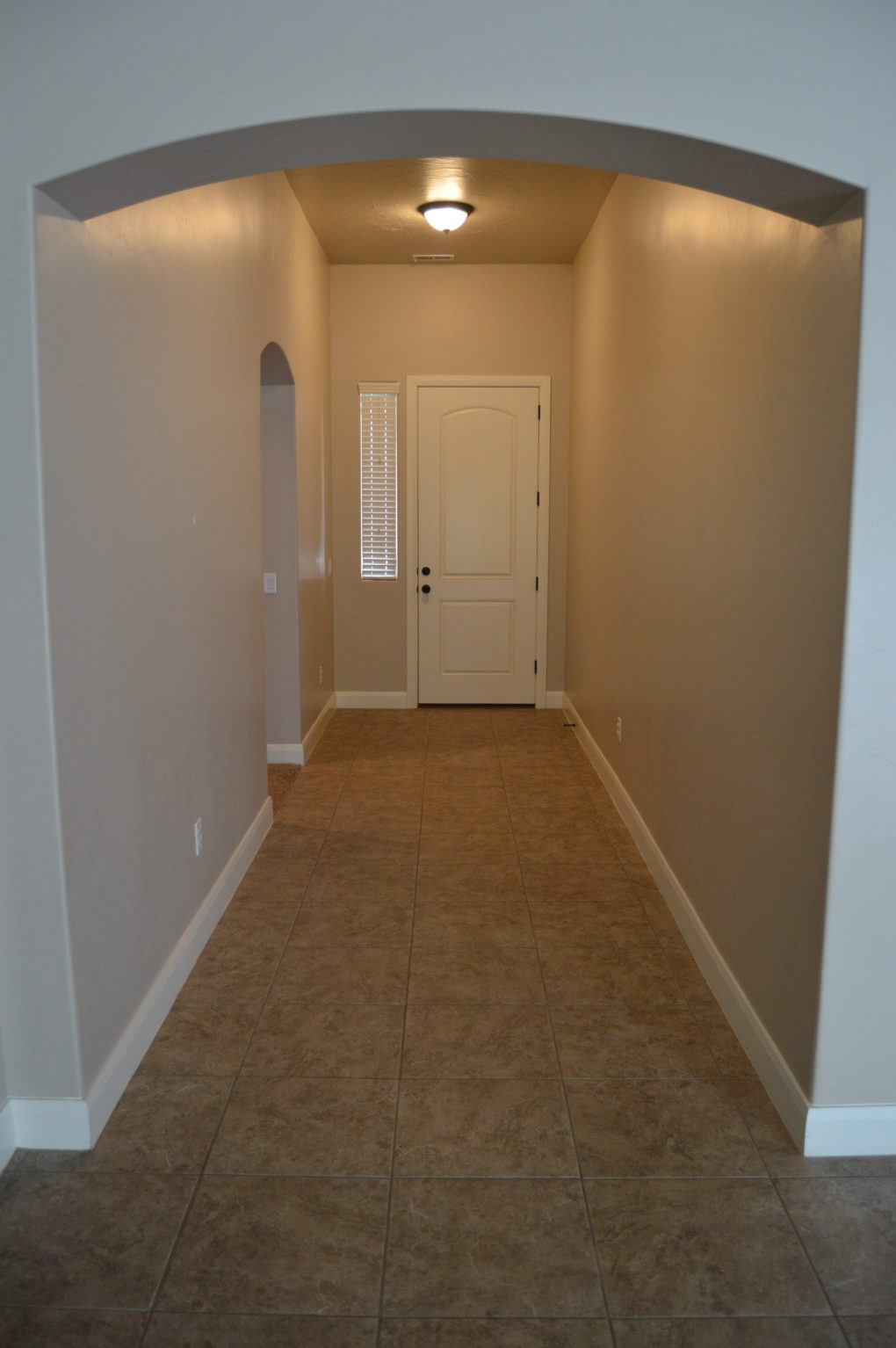
The Guest Bathroom/Kids Bathroom
We finally have more than one bathroom! (Hooray for master baths!) This main bathroom will serve as the guest bathroom and the kids bathroom. It’s pretty typical except I love that it has a giant closet with shelves!
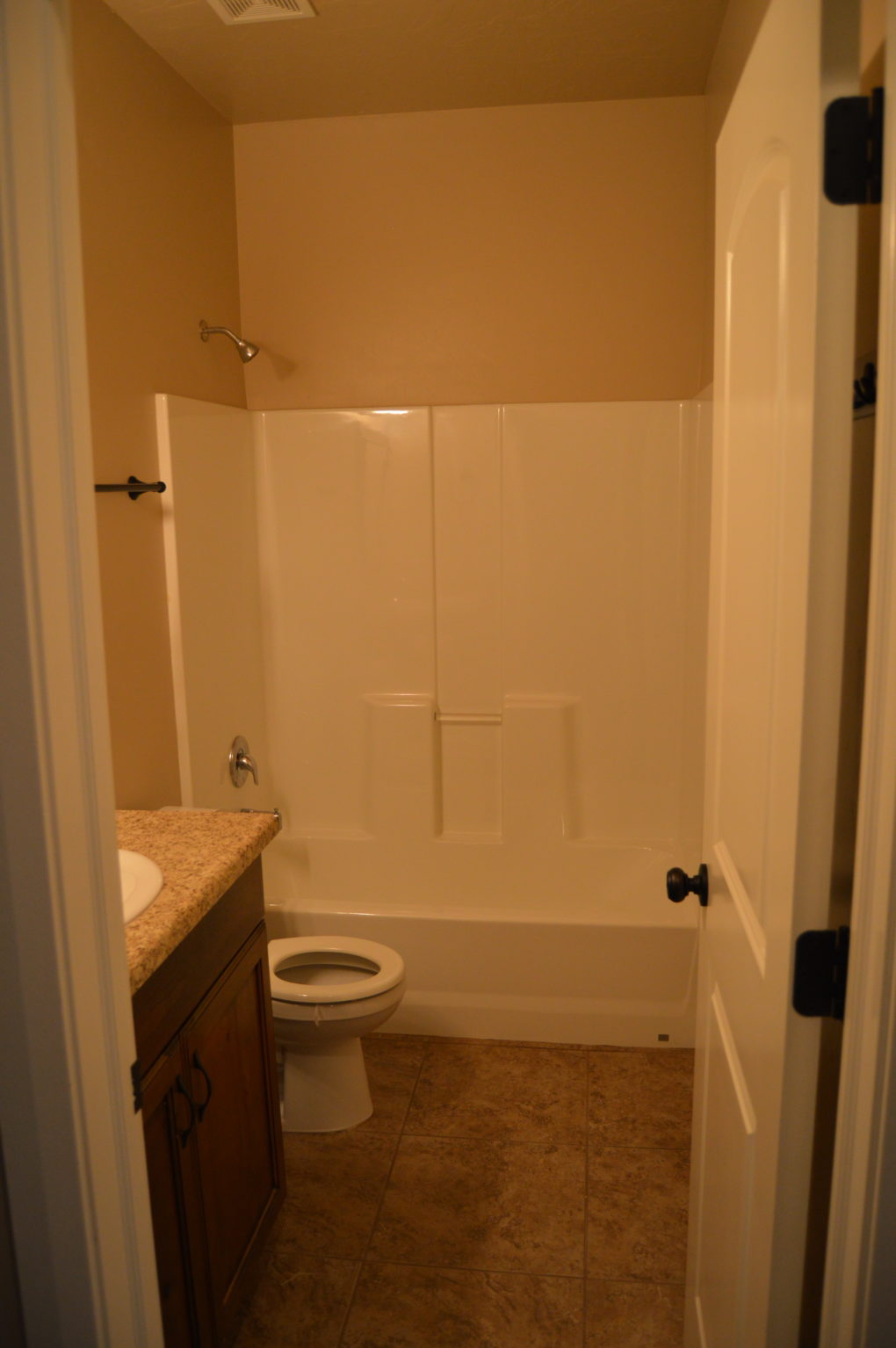
The Kids’ Bedroom
This room is the saddest looking currently. We have literally taped (blue painters tape to make it worse) blackout curtains over the window and the rest of the room is pretty bare. I’m hoping to give their room a makeover sometime this year. Stay tuned! In any case, here’s what the space looked like before we added our ghetto stuff.
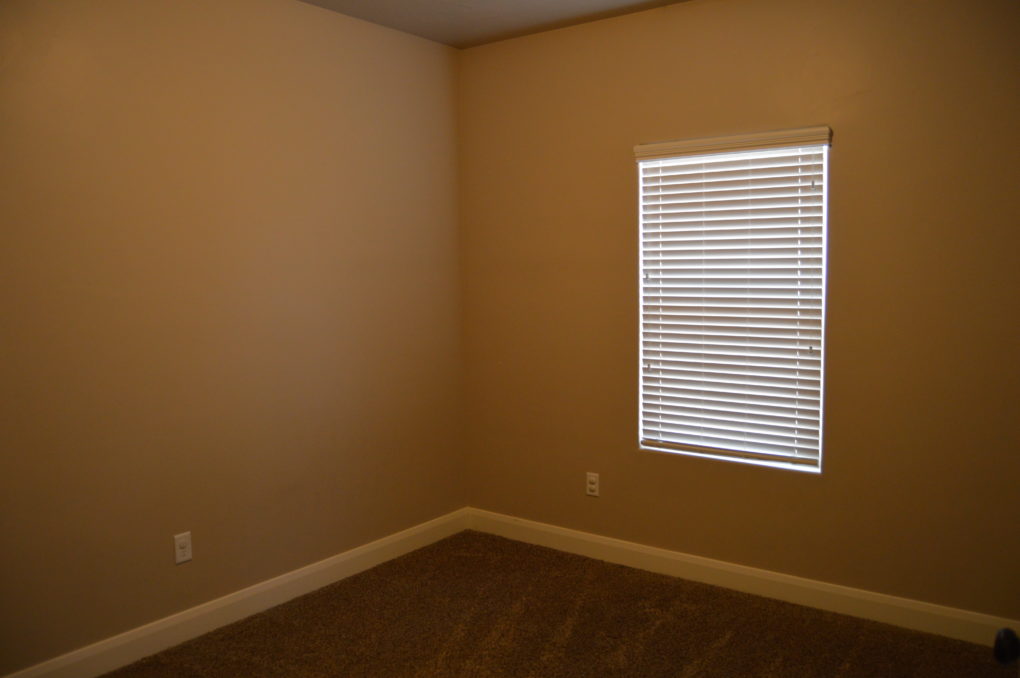
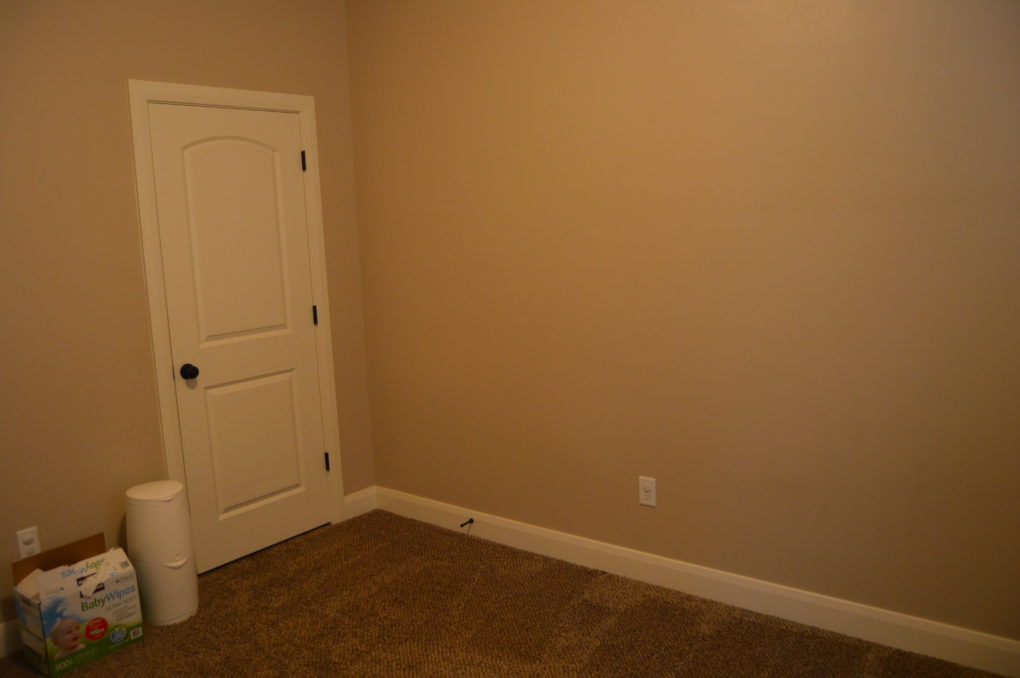
The Playroom
For now at least, we have one kid room for sleeping and one kid room for playing. Here’s the playroom before getting moved in. My goal eventually is to have this place feel fun and magical. I’m probably halfway there currently. Here’s the before.
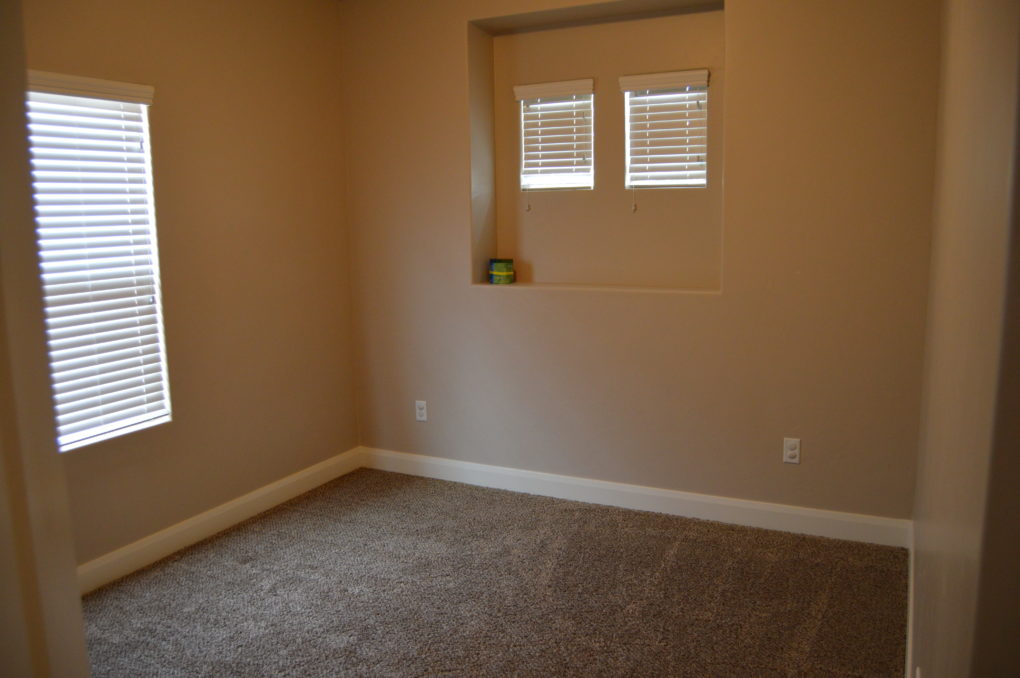
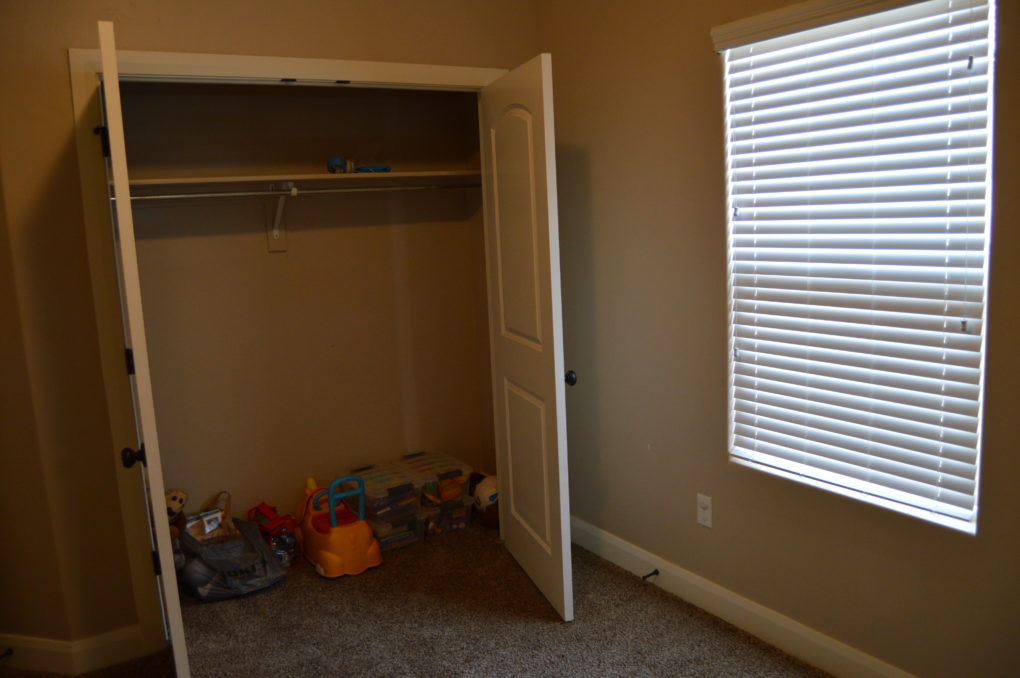
The Office
Because my husband works from home now, having an office was essential for our new house. I also work on this blog in the office a lot, so even though it’s not the cutest place yet, the room is definitely not getting lonely.
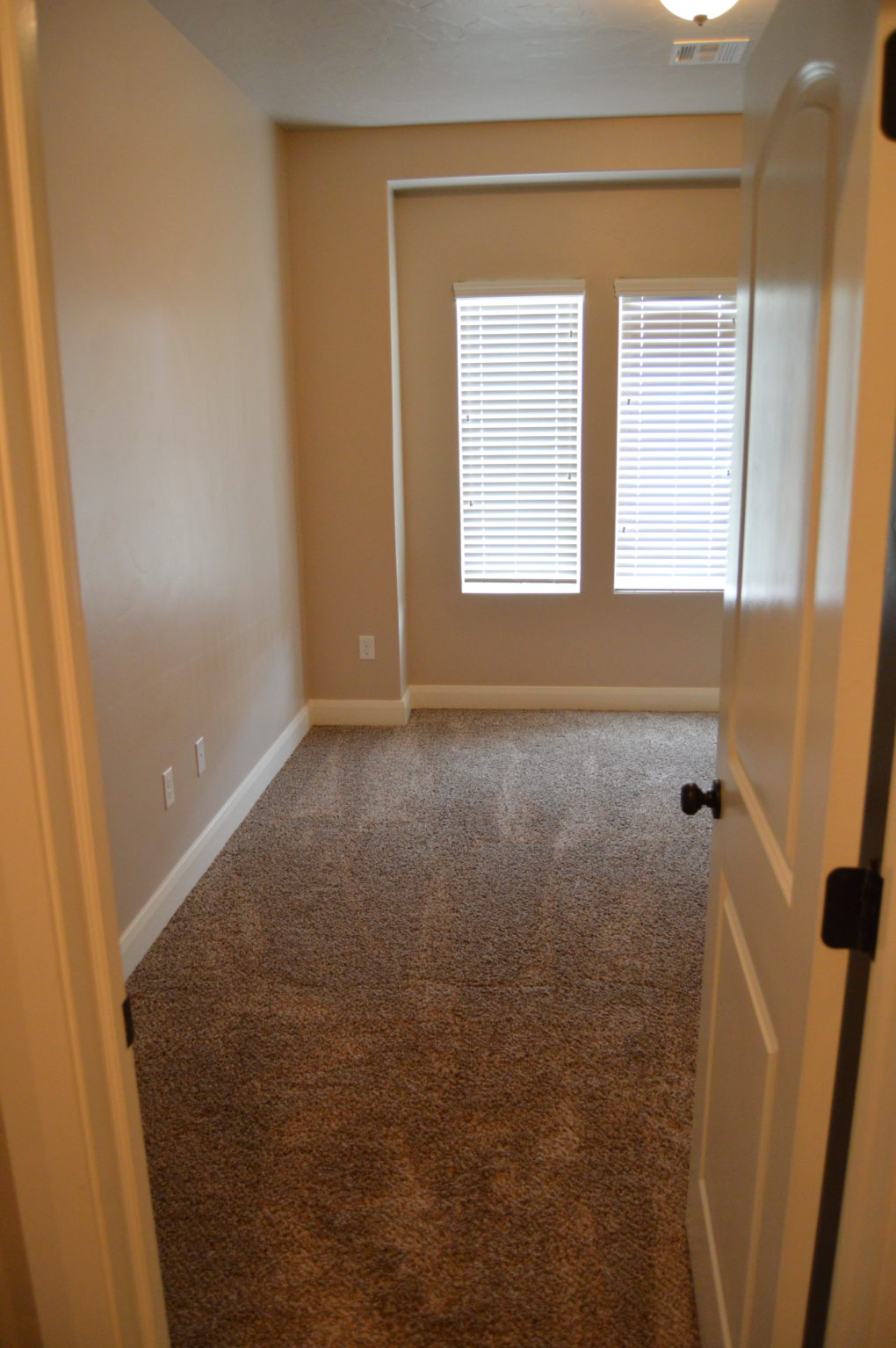
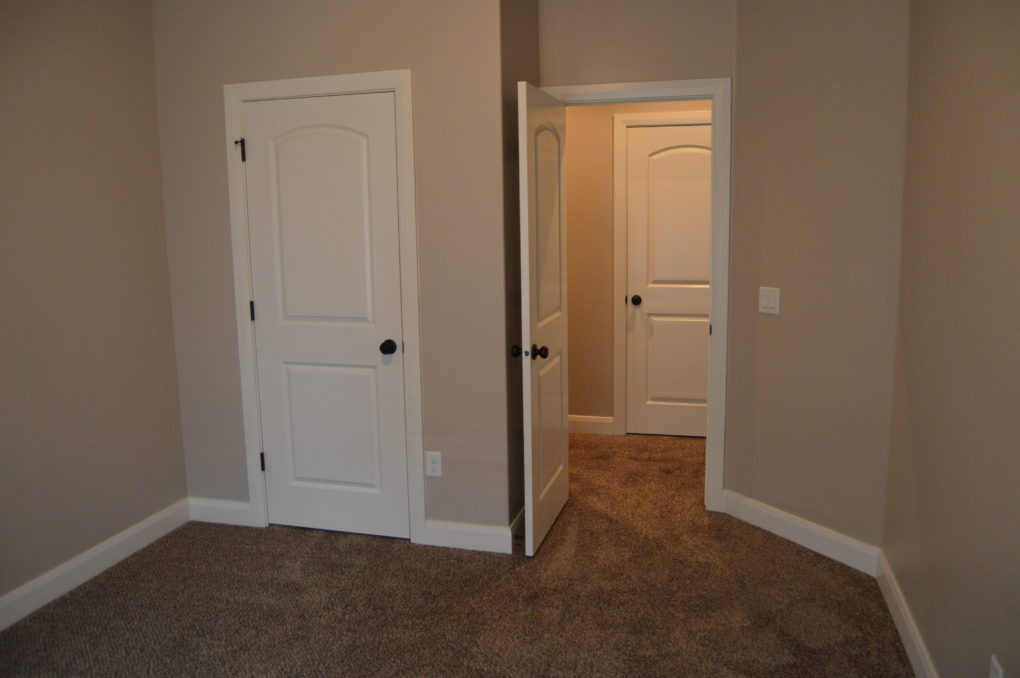
The Living Room
One of my favorite parts about the new house were these built-ins. They are beautiful! The seller was sad to leave them behind, and I was just as happy to claim them! Plus look at all of that storage space!
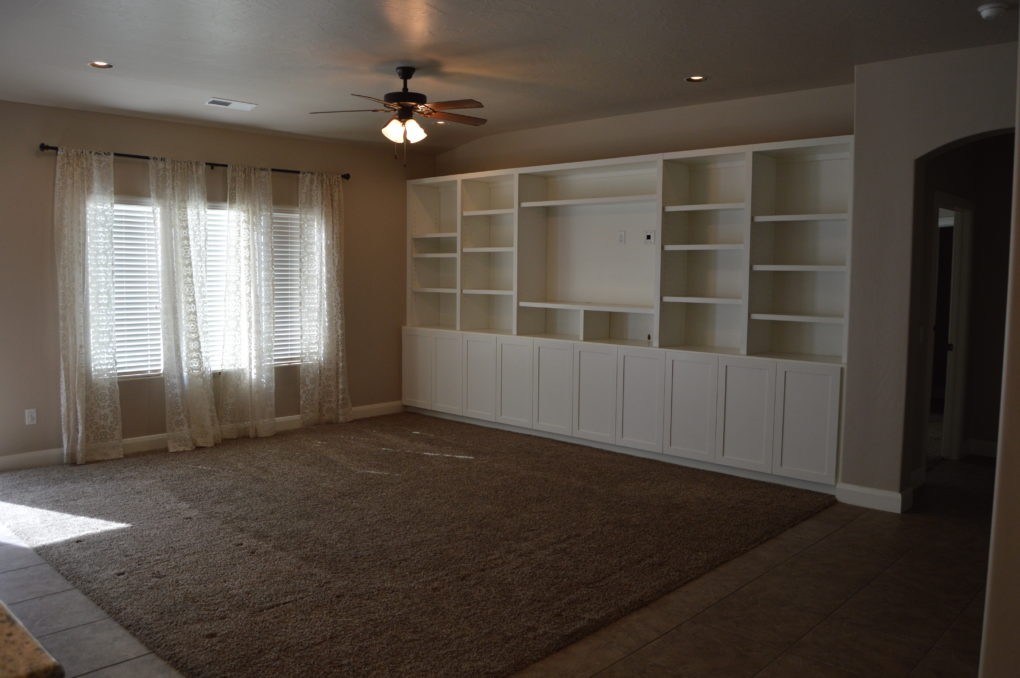
The Kitchen & Pantry
Here’s our new kitchen, complete with a large walk-in pantry. We love the kitchen island. I was surprised to discover how much cabinet space there actually is in our new kitchen compared to our Seattle condo.
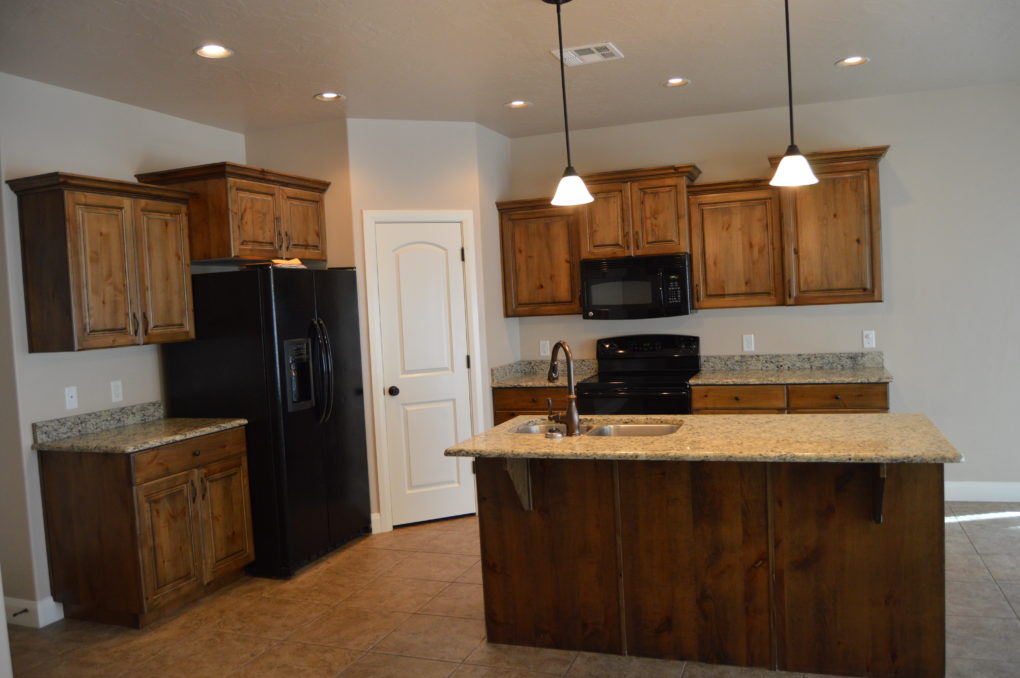
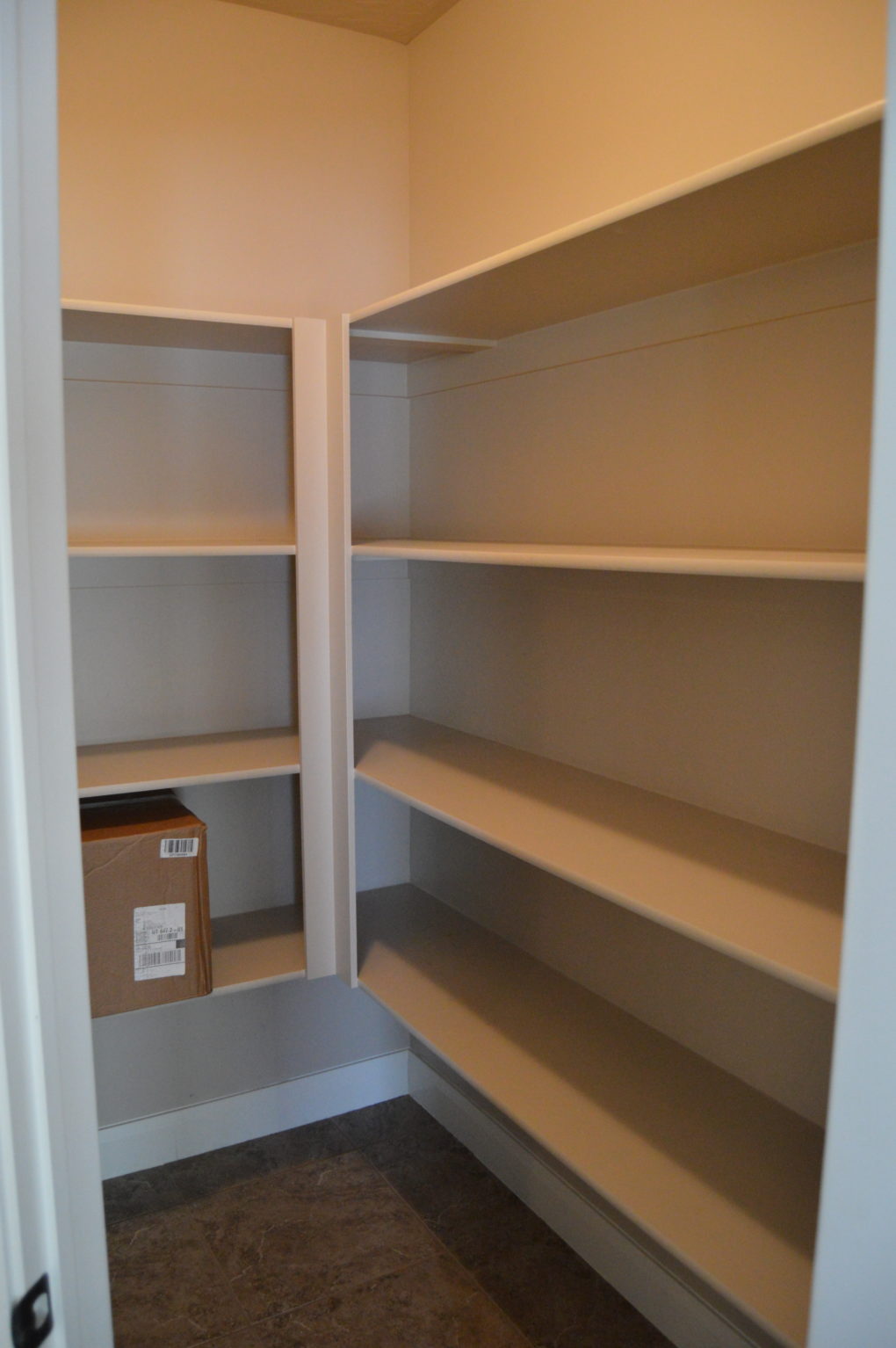
The Dining Room
We can have a kitchen table again! After a couple of years without a table (only enough room for a couple of bar stools), we finally have a dedicated space for a table. Cheers to that!
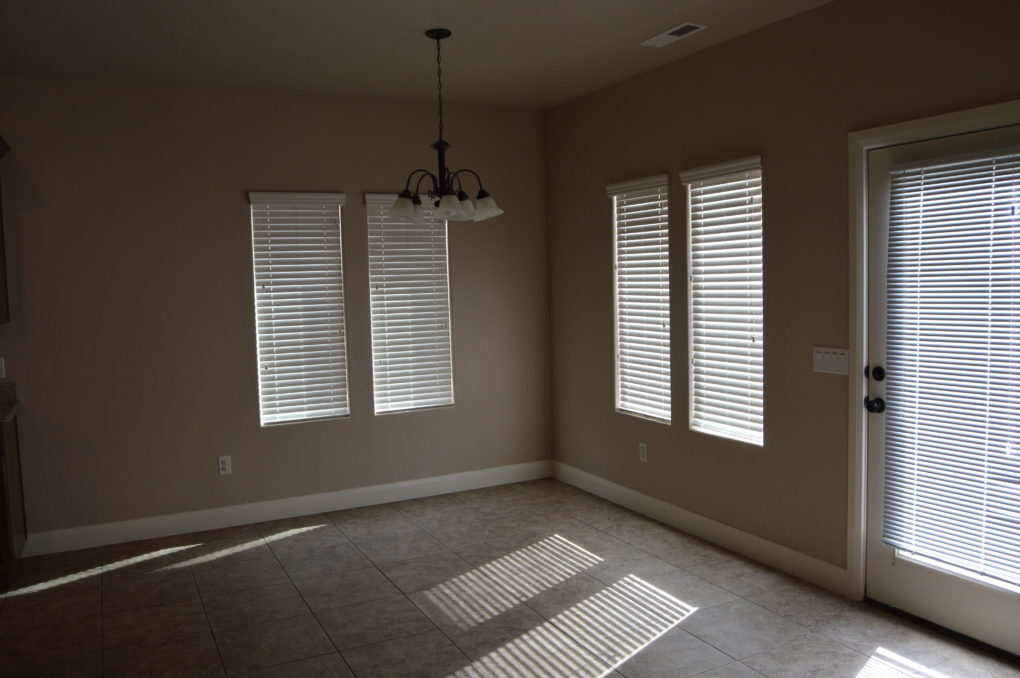
The Master Bedroom
Here’s where the magic happens ;). A large master bedroom big enough to fit a king-sized bed! So far the bed has been bought, tv has been mounted (because Netflix), so for the meantime we’re pretty set haha.
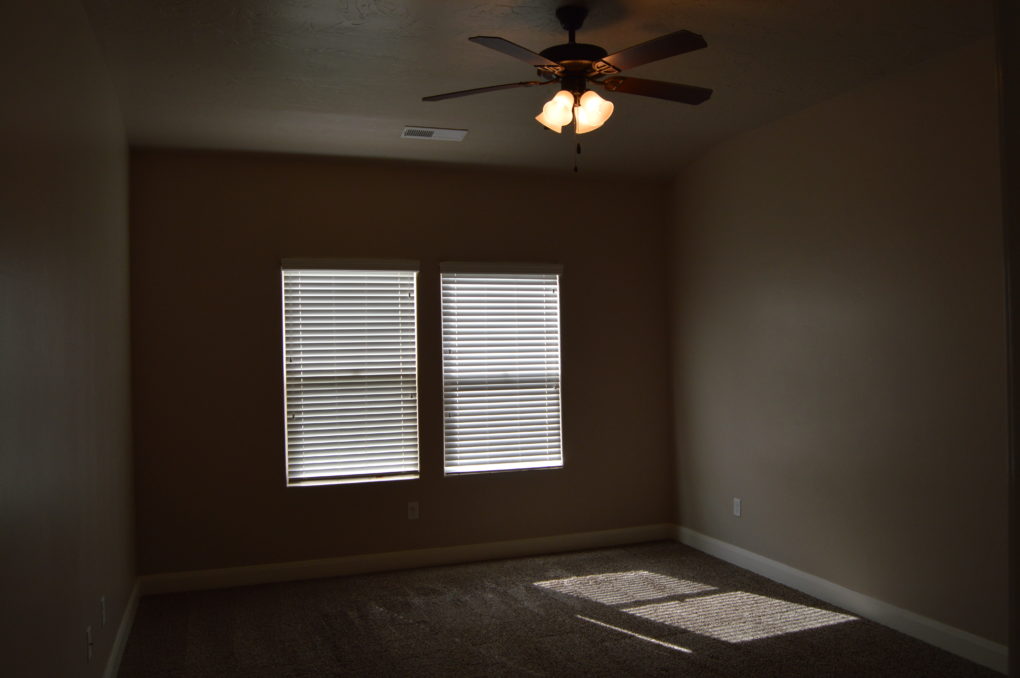
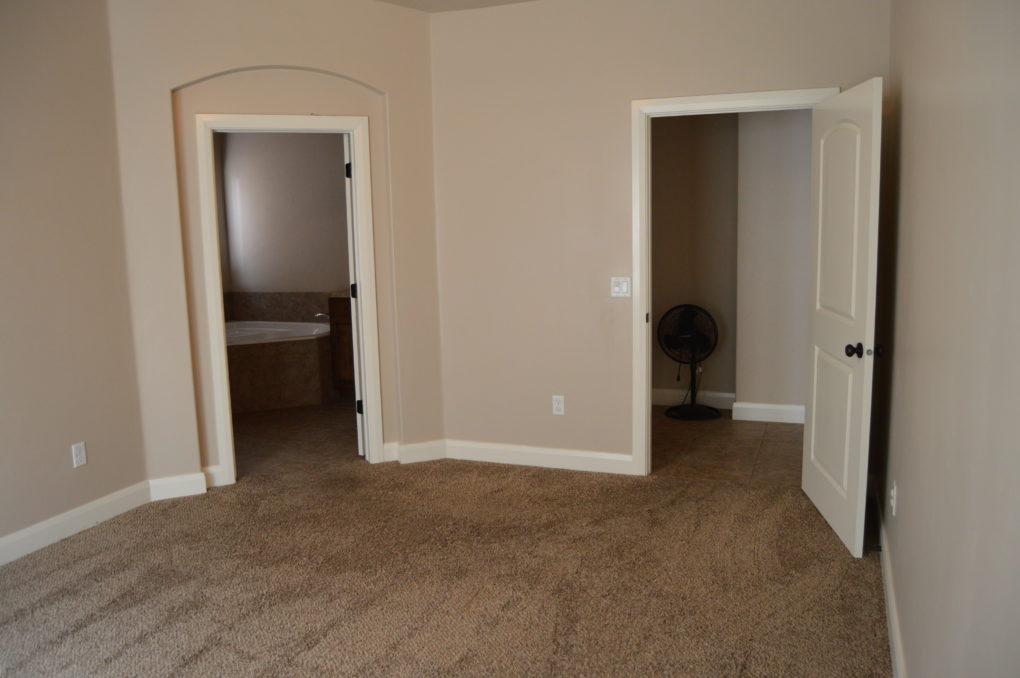
The Master Bathroom & Closet
In addition to an office, a master bathroom was also on our must-have list for our new house. And it’s glorious! The tub doesn’t get used very often (we’re shower people), but this bathroom has double vanity sinks (let’s be real, unnecessary and weird at first each having our own, but we’ve gotten used to it) and a nice walk-in shower. The large walk-in closet is honestly more space than we know what to do with.
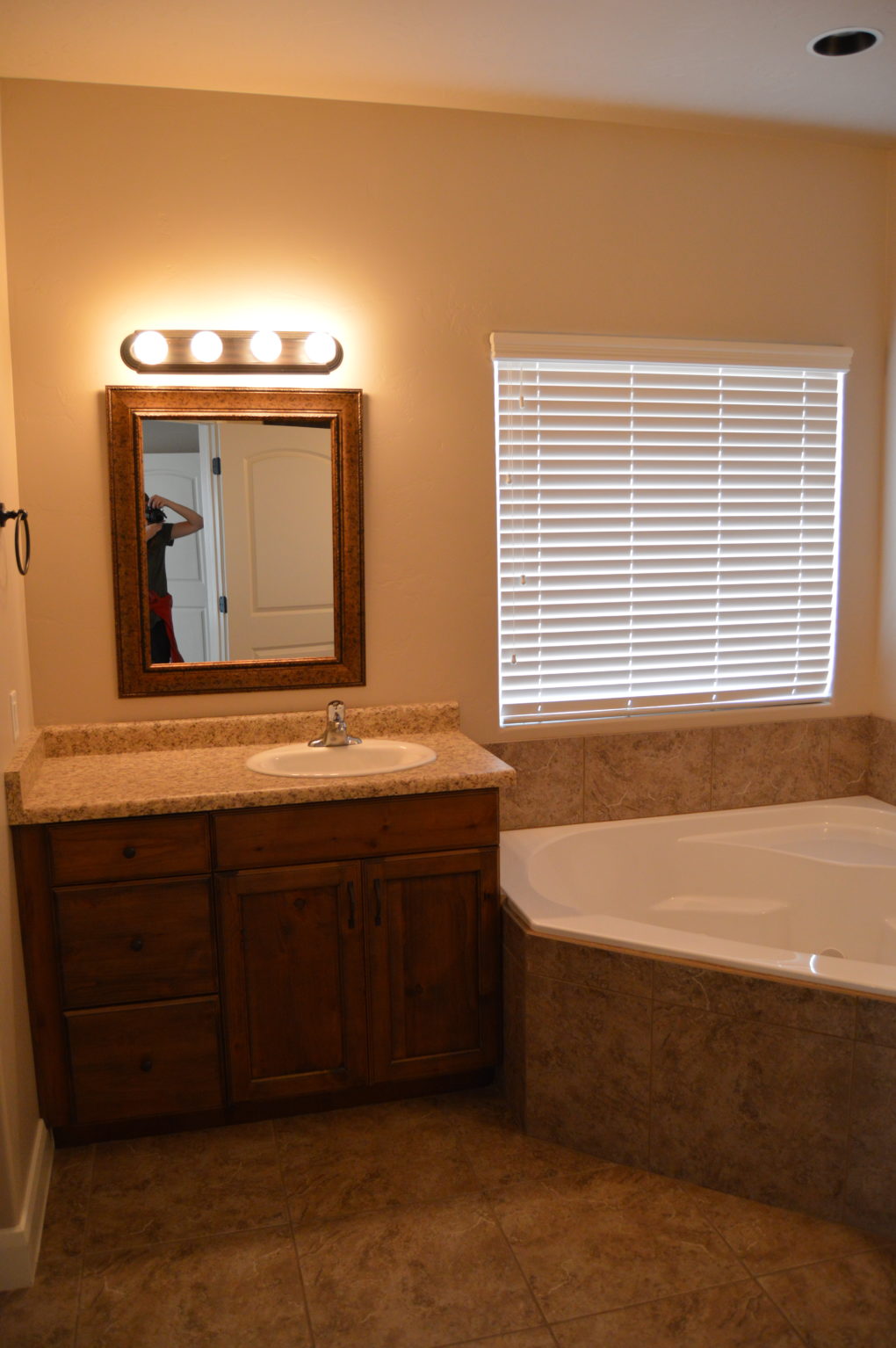
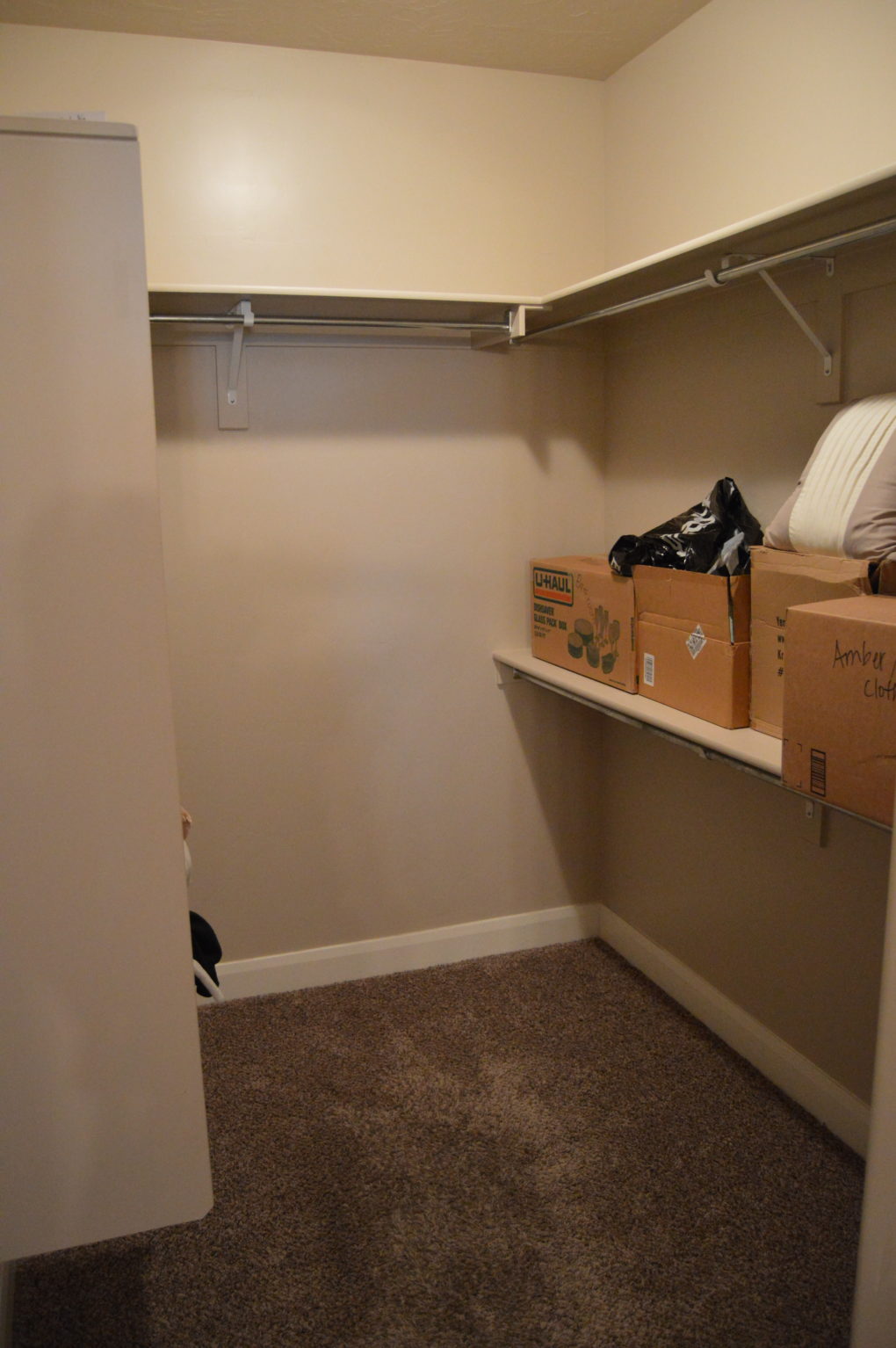
The Garage
This is kind of a big deal for us. We have a garage attached to our home! For years we would park in a parking garage, put kids/groceries in the stroller, walk across the parking garage, wait for the elevator, take the elevator up a few floors, and walk down a long hallway to reach our front door. (Imagine doing that with Costco groceries.) Our new garage is glorious! And, obviously, it is so much faster now getting from the car into the home.
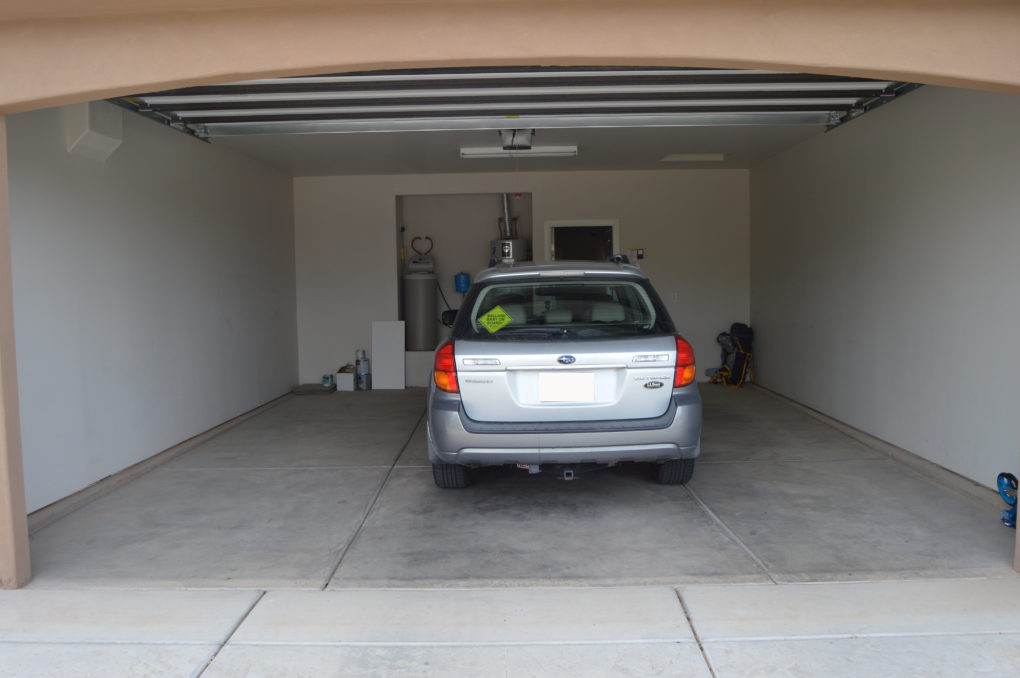
The Backyard
We are very excited about our new backyard. It won’t get landscaped for a couple more years, but for now we couldn’t be happier just having some grass and some dirt to play in.
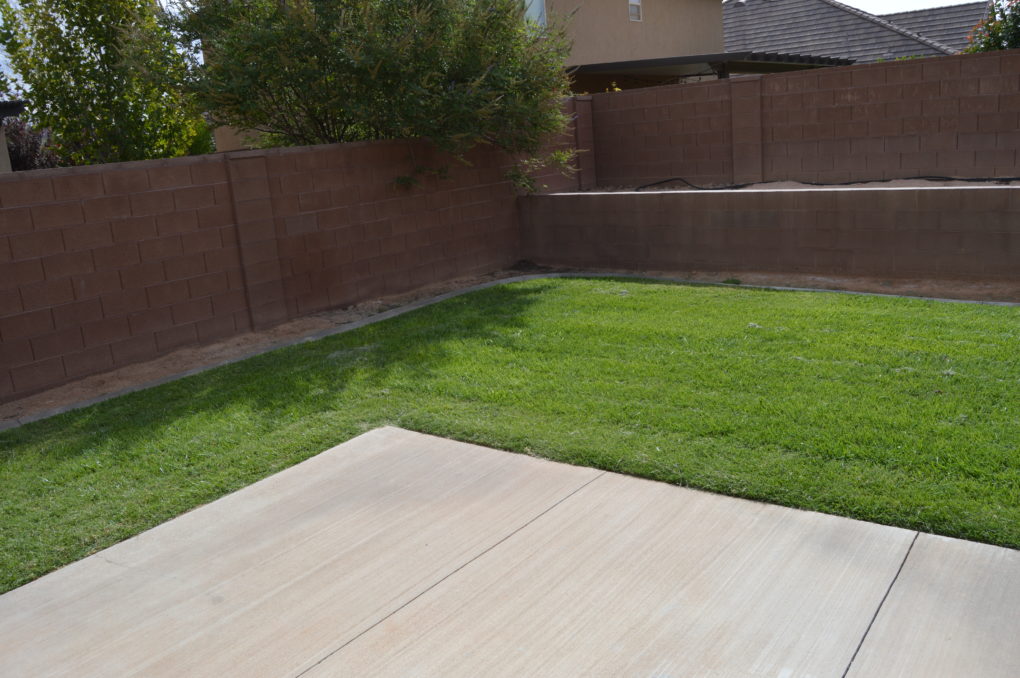
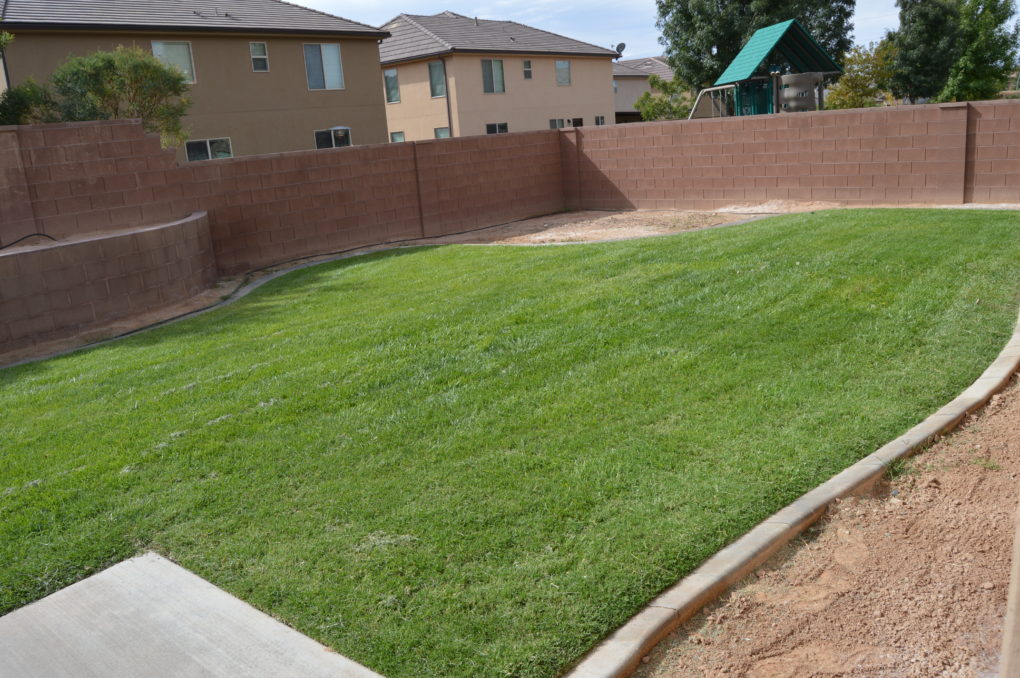
We’re So Grateful!
We are so grateful for our new house and can see ourselves living here for many years! We have already started making it ours: furniture, light fixture changes, hardware changes, decor, etc. I’m excited to start sharing how our home transforms over the years.
Pin it for Later–Our New House
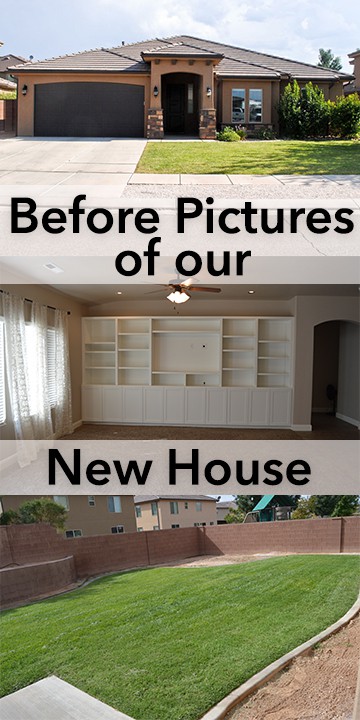
Other Posts You Might Like
